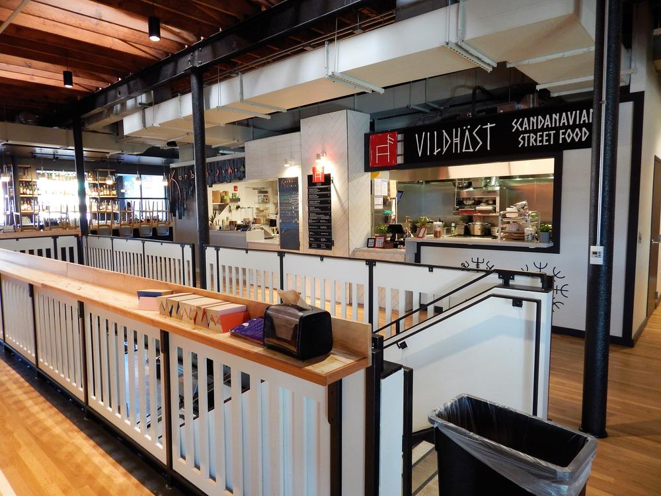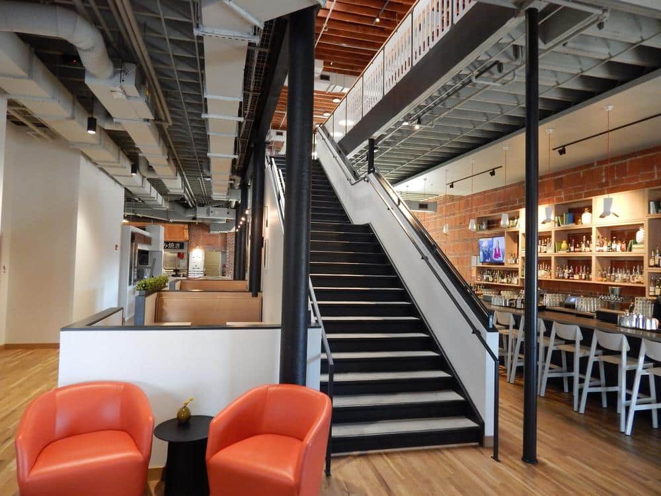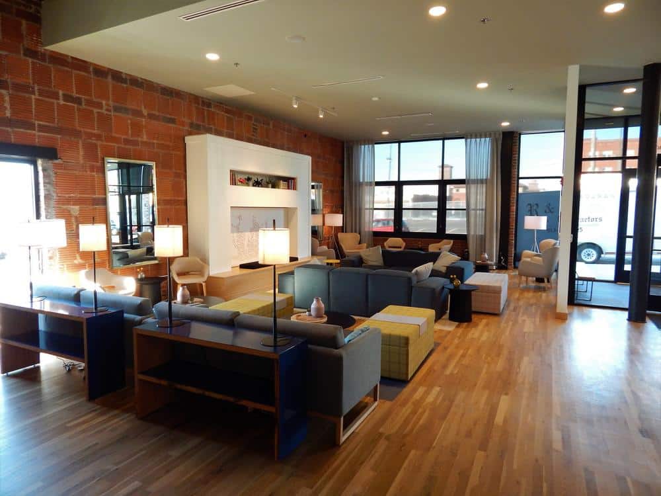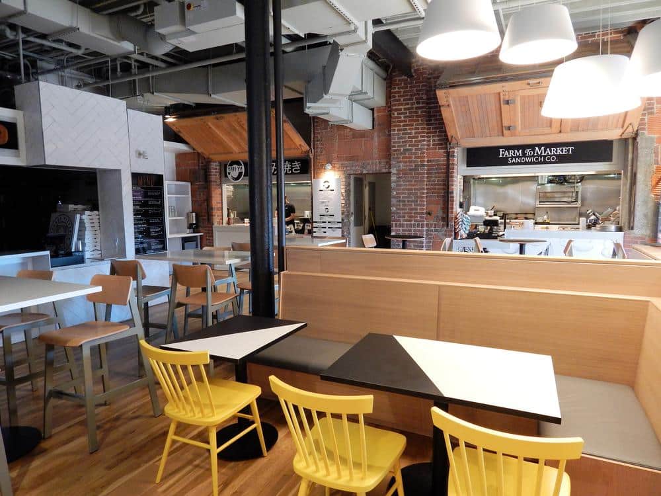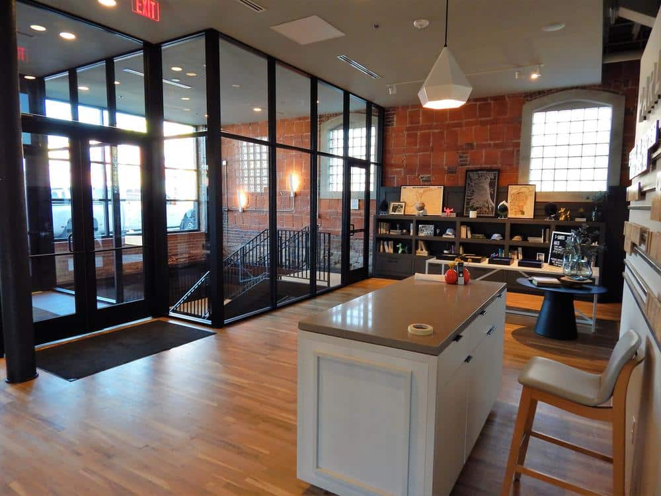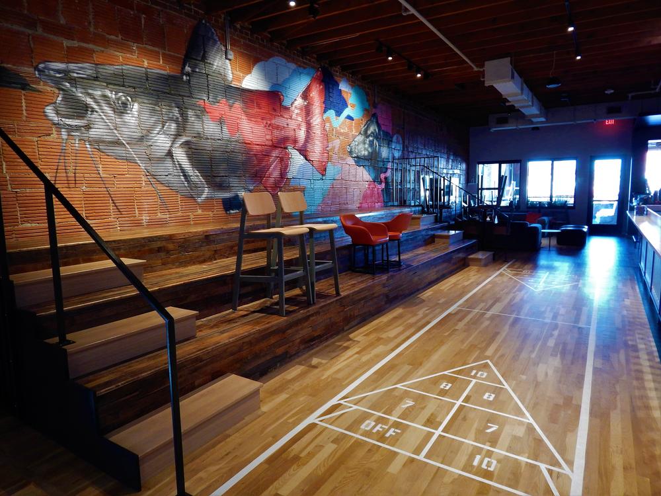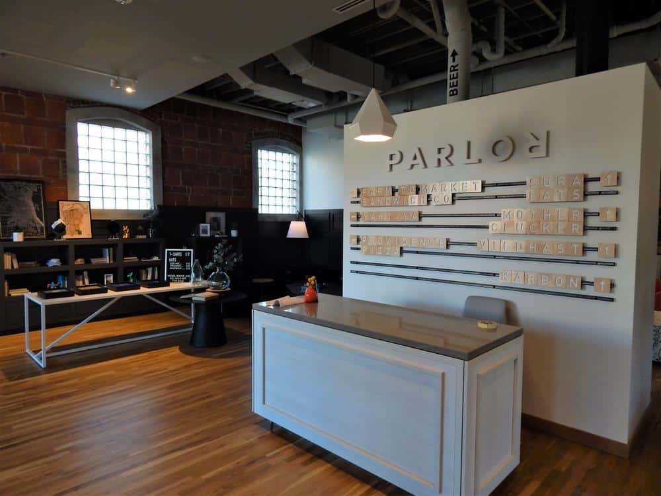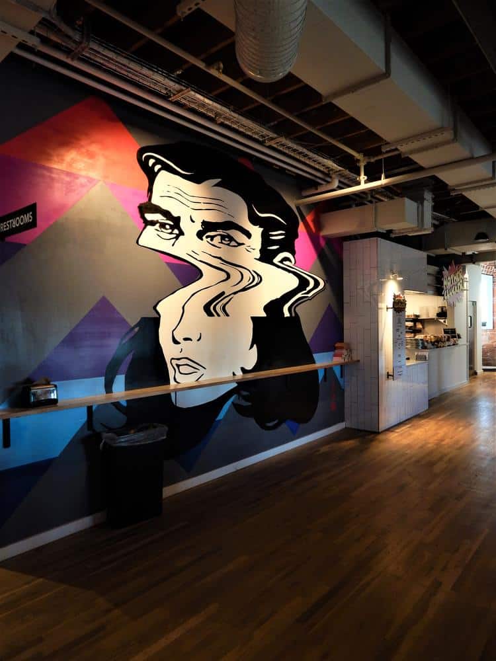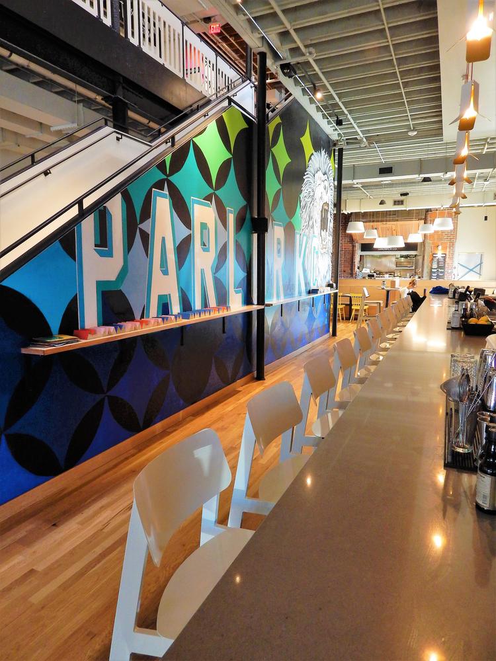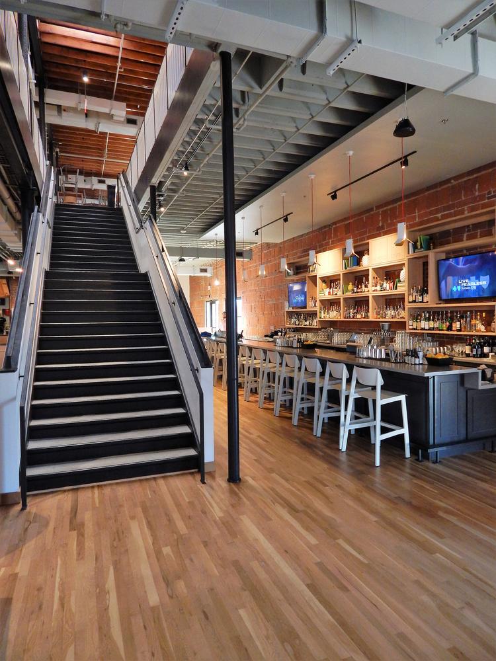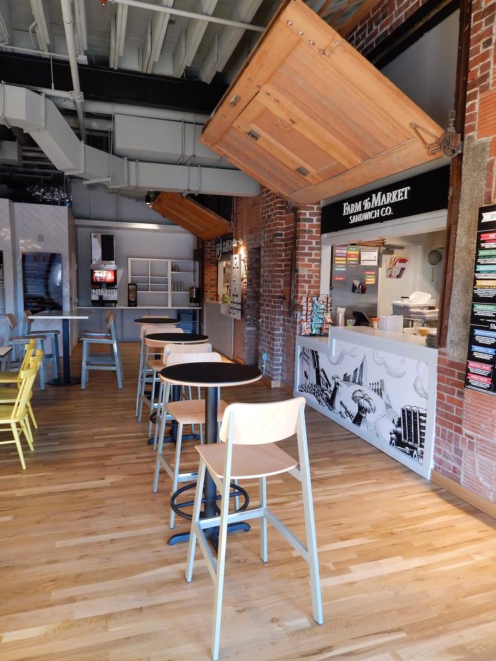Parlor Food Hall
do you have a construction project we can help with?
About this Project
The transformation of Parlor Food Hall was a standout project for CCS, taking what was originally an industrial shell and building it into a vibrant, multi-level dining destination. This ambitious project required the construction of an entire second floor, two full-service bars, multiple kitchens, and all the necessary infrastructure to support a dynamic food hall environment—all while maintaining the beautiful craftsmanship Parlor is known for.
CCS worked meticulously to ensure that the complex operational needs of multiple vendors were seamlessly integrated into the design. From the custom kitchens designed for each food stall to the intricate plumbing and electrical systems, every detail was executed with precision. Despite the functional demands, CCS also focused on creating a warm, welcoming space that invited guests to explore both floors and enjoy a variety of dining experiences.
The finished Parlor Food Hall is a testament to CCS’s ability to tackle large-scale, complex builds while delivering exceptional quality and craftsmanship. What was once an empty industrial space is now a bustling, beautifully crafted destination, showcasing CCS’s expertise in both construction and design.
