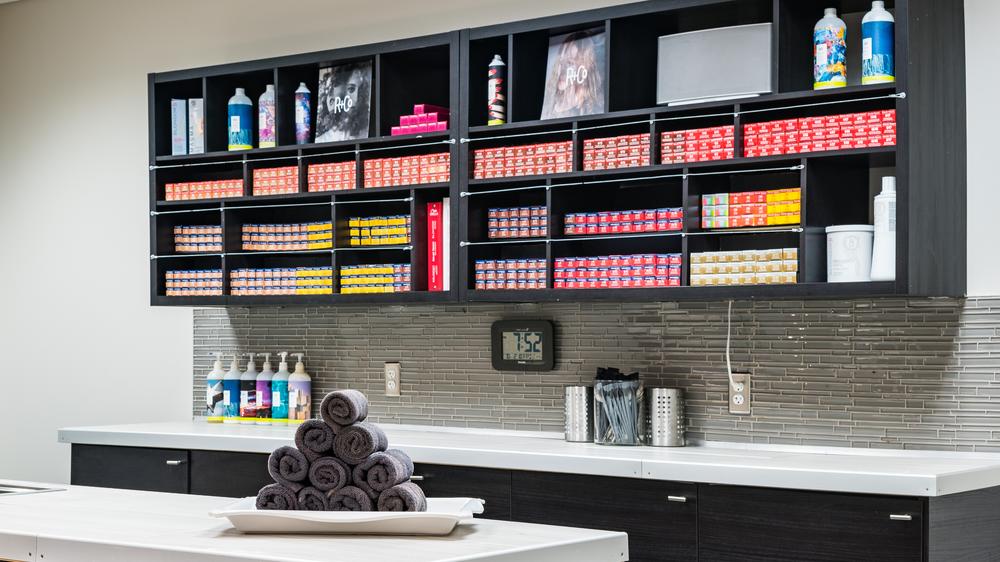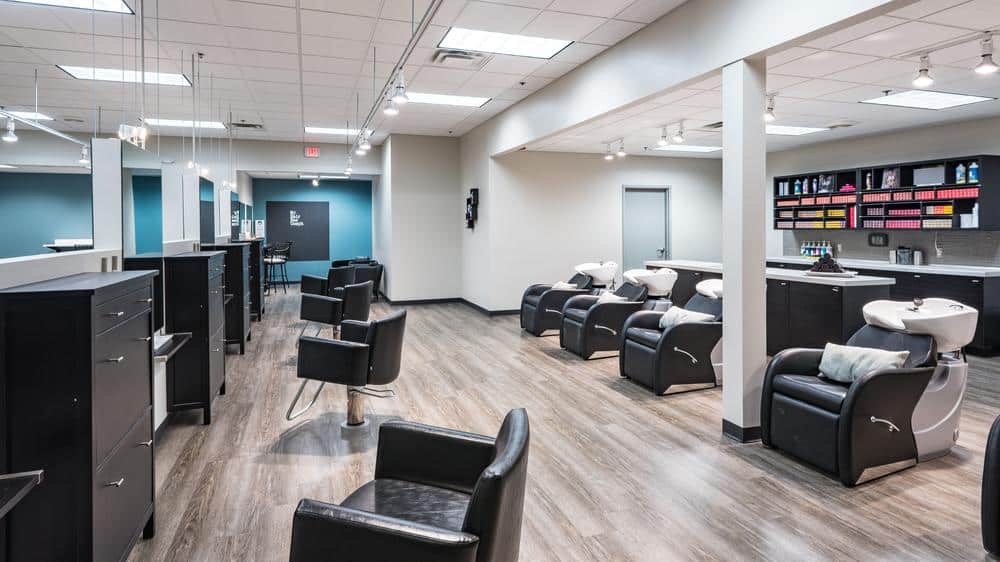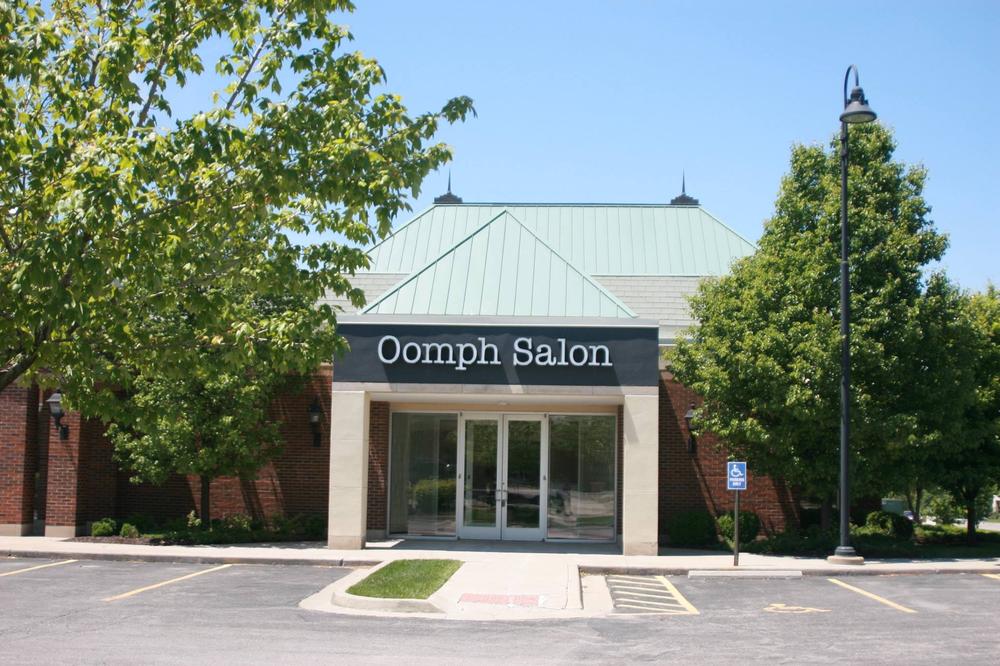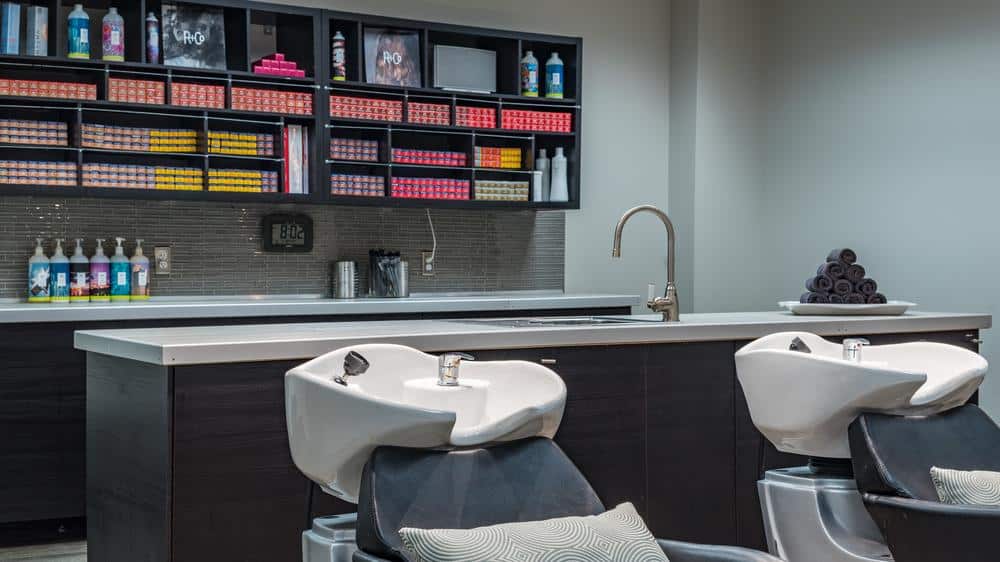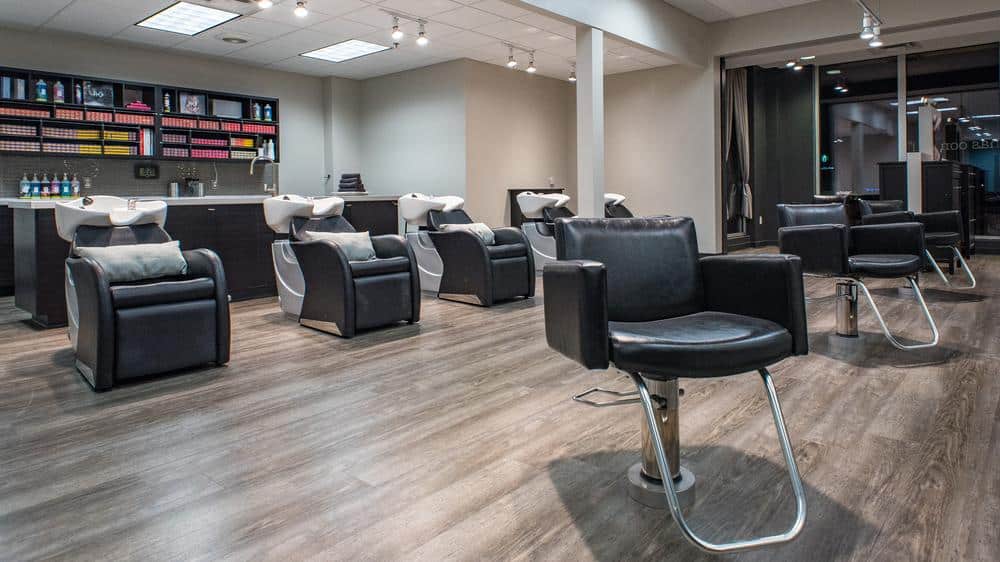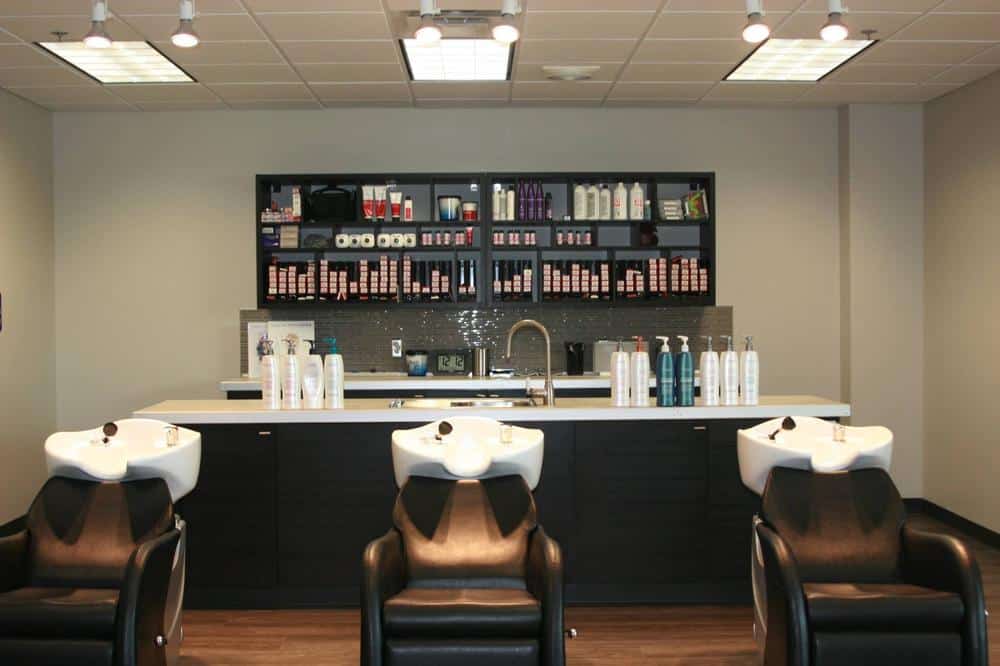Oomph Salon
do you have a construction project we can help with?
About this Project
Oomph Salon needed a space that combined style and functionality, offering both a relaxing environment for clients and an efficient layout for stylists. CCS was tasked with bringing this vision to life, designing and building a salon that balanced modern aesthetics with the practical needs of a high-end beauty space.
The salon’s open floor plan, sleek finishes, and custom lighting were all carefully chosen to create an inviting atmosphere where clients could unwind. Behind the scenes, CCS focused on integrating functional features like durable flooring, well-organized workstations, and optimal lighting for the stylists to perform their craft with ease. The result is a salon that feels both luxurious and practical, offering an experience that caters to both clients and staff.
With Oomph Salon’s new location, CCS demonstrated their ability to deliver on every aspect of the build—from aesthetics to functionality—ensuring the space aligned perfectly with the salon’s brand and vision.

